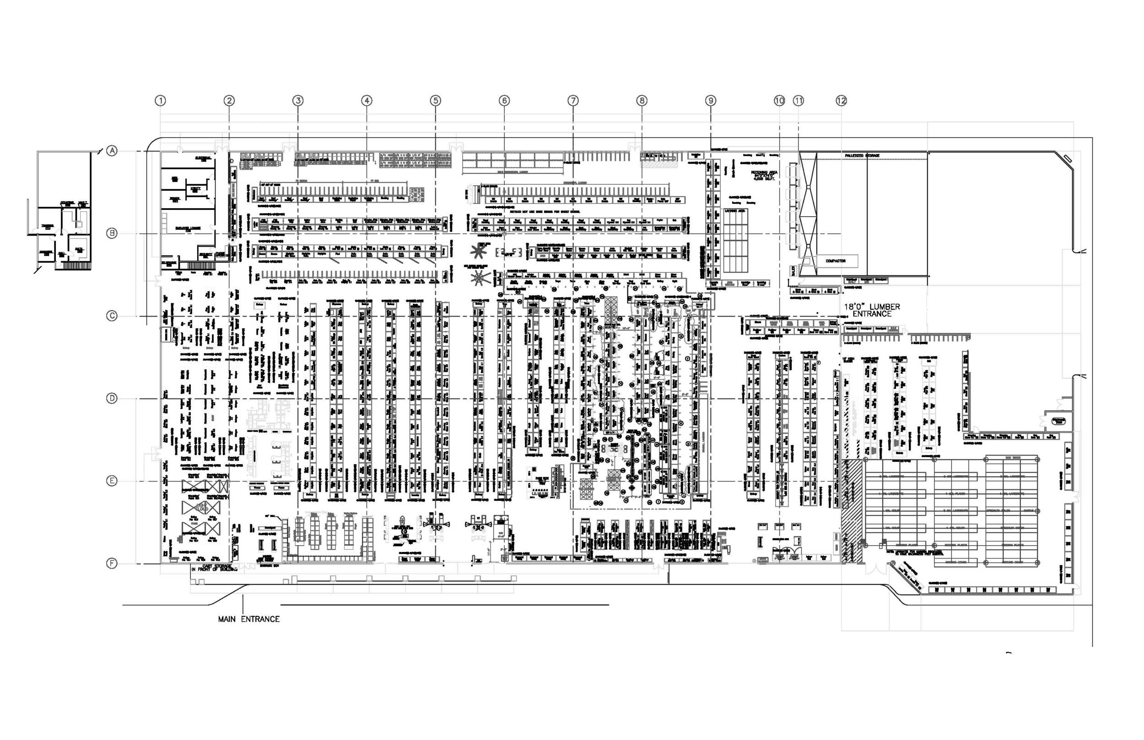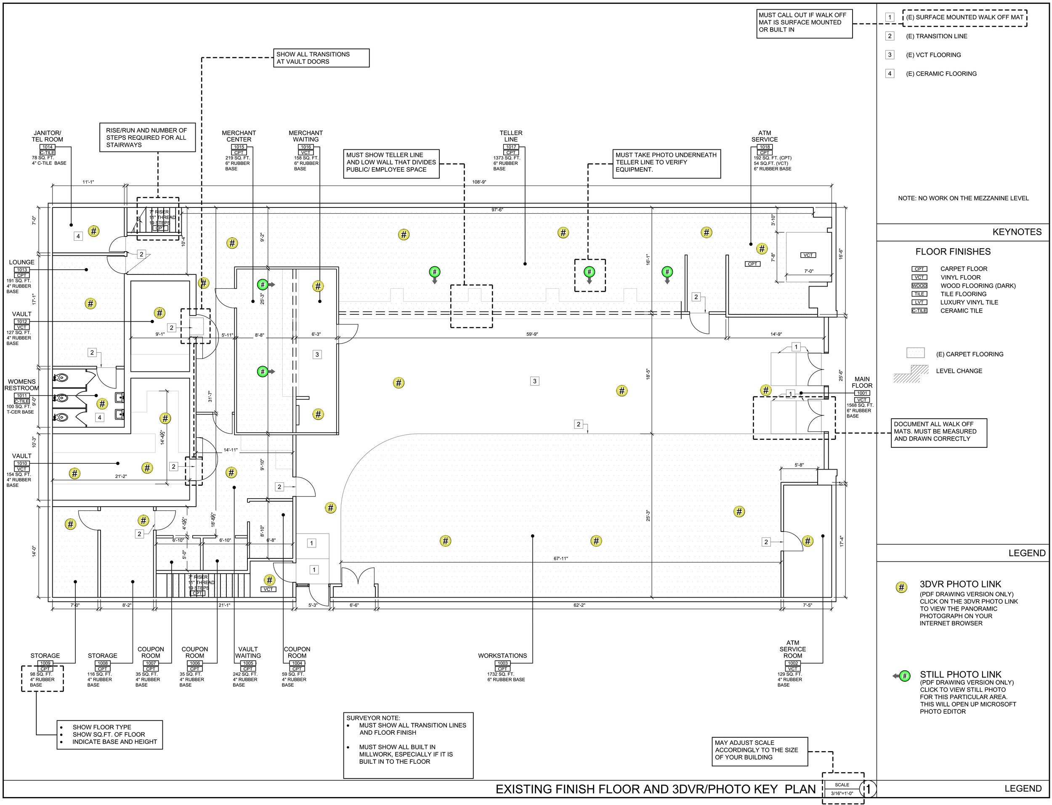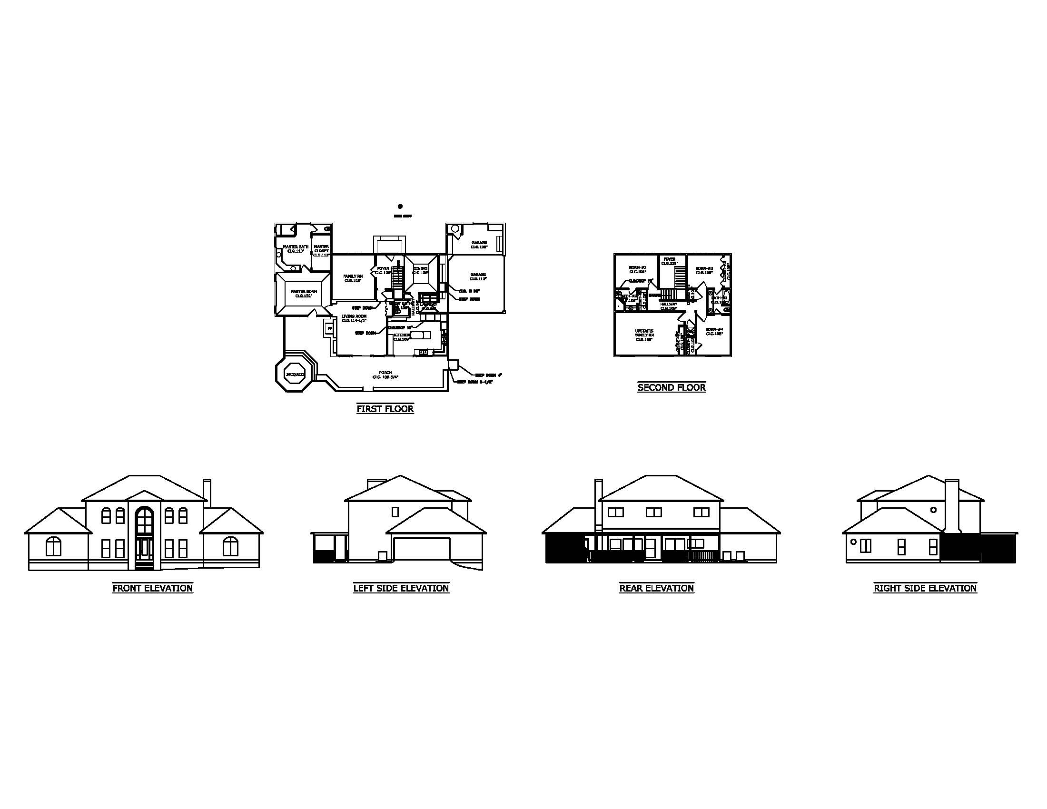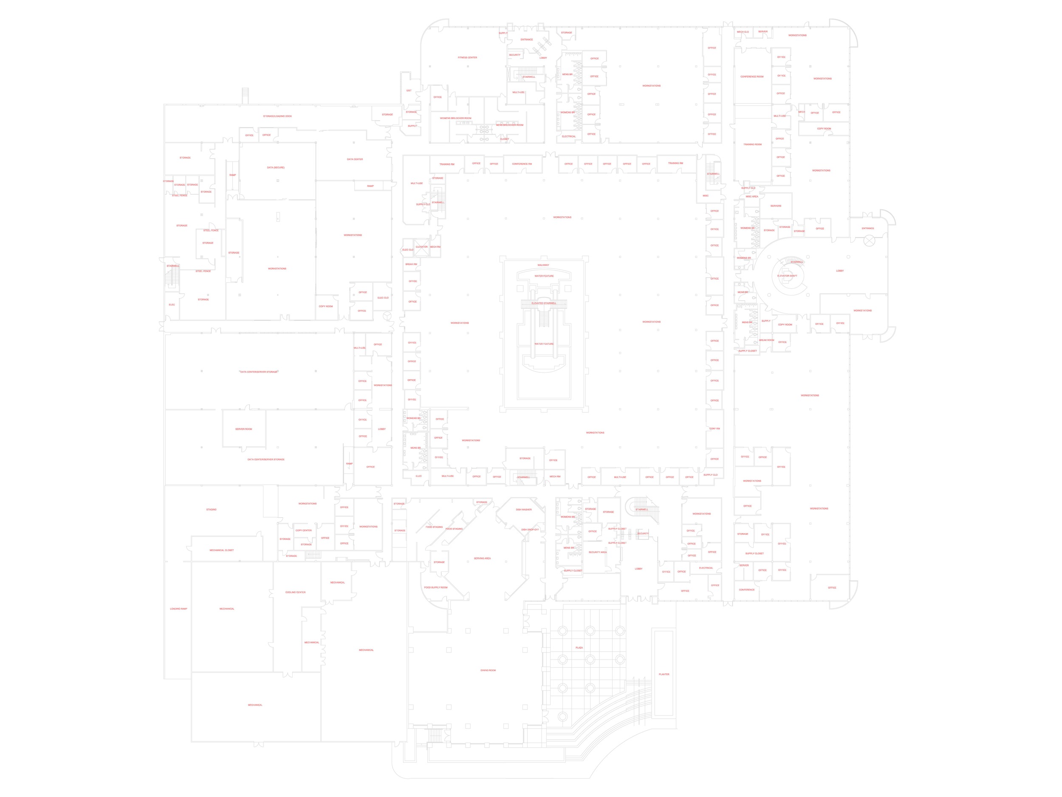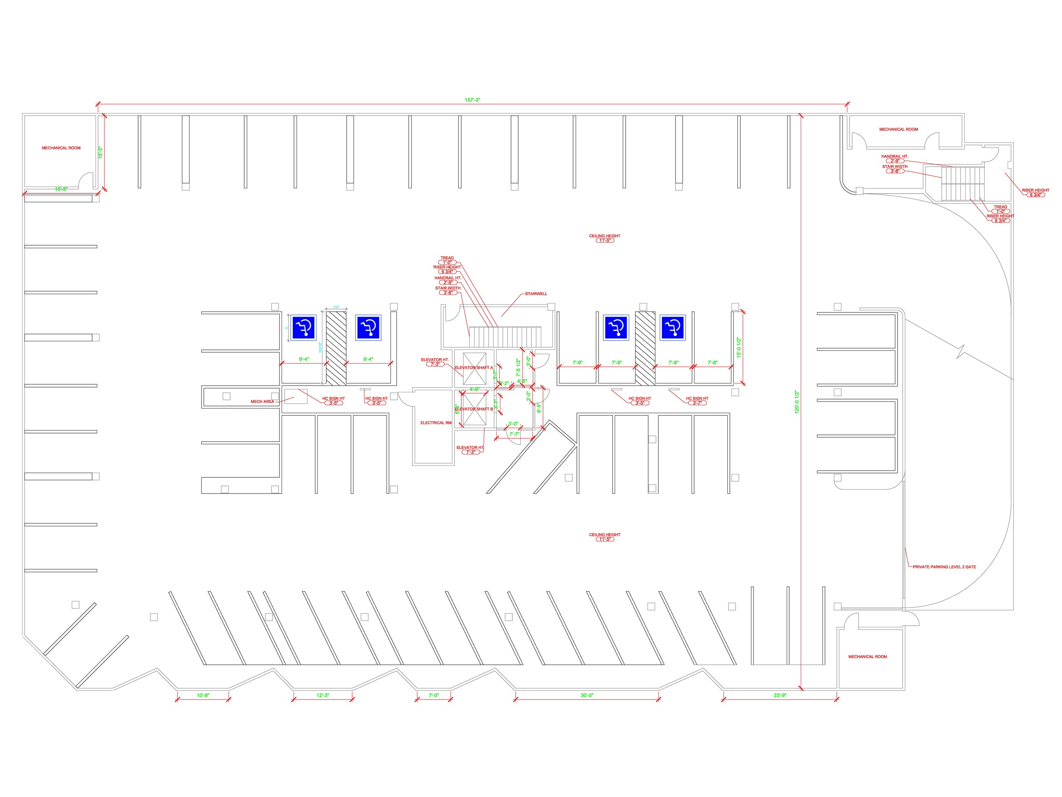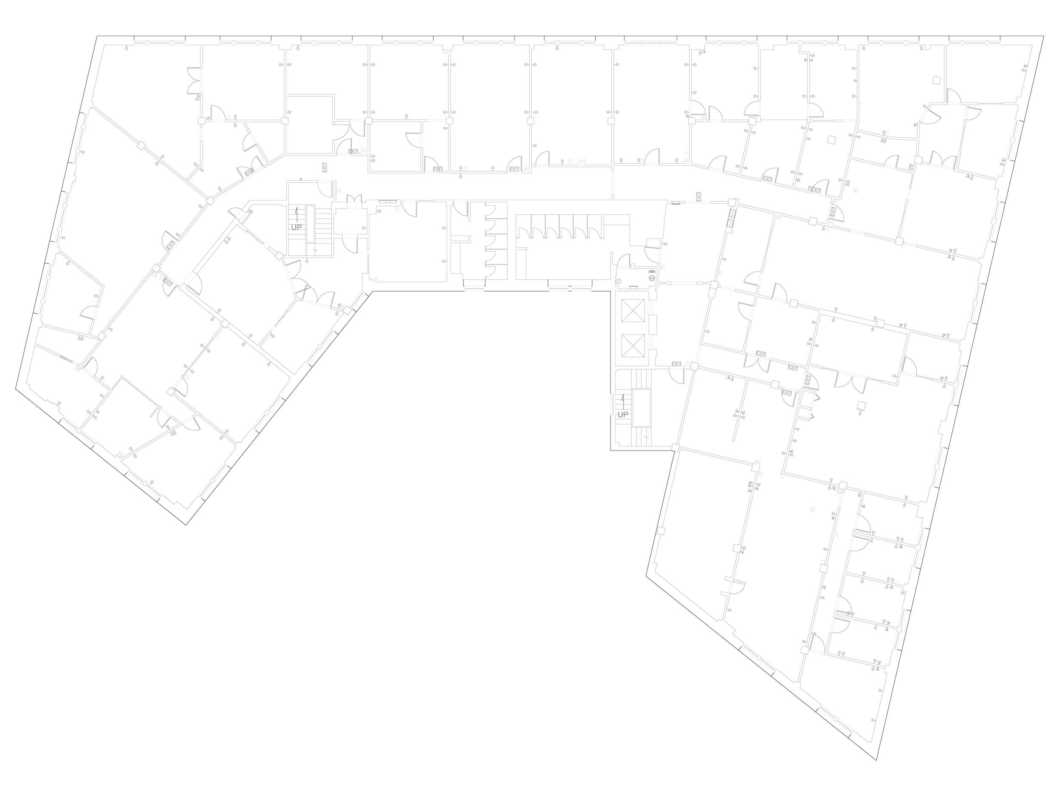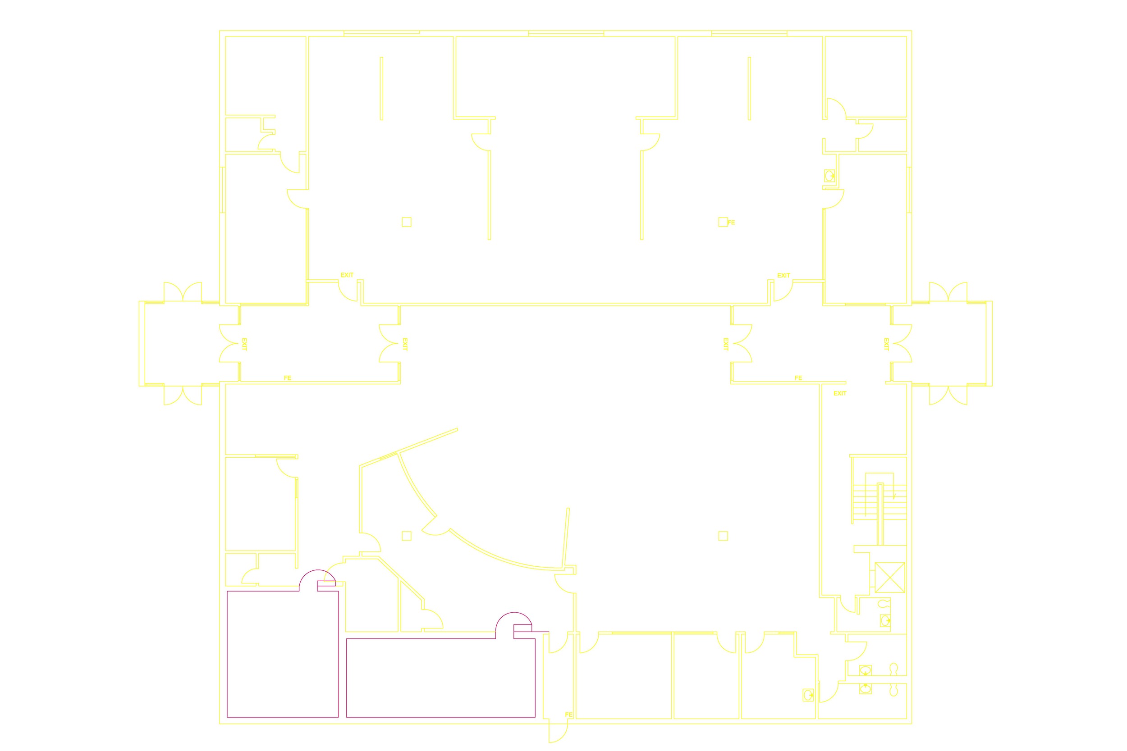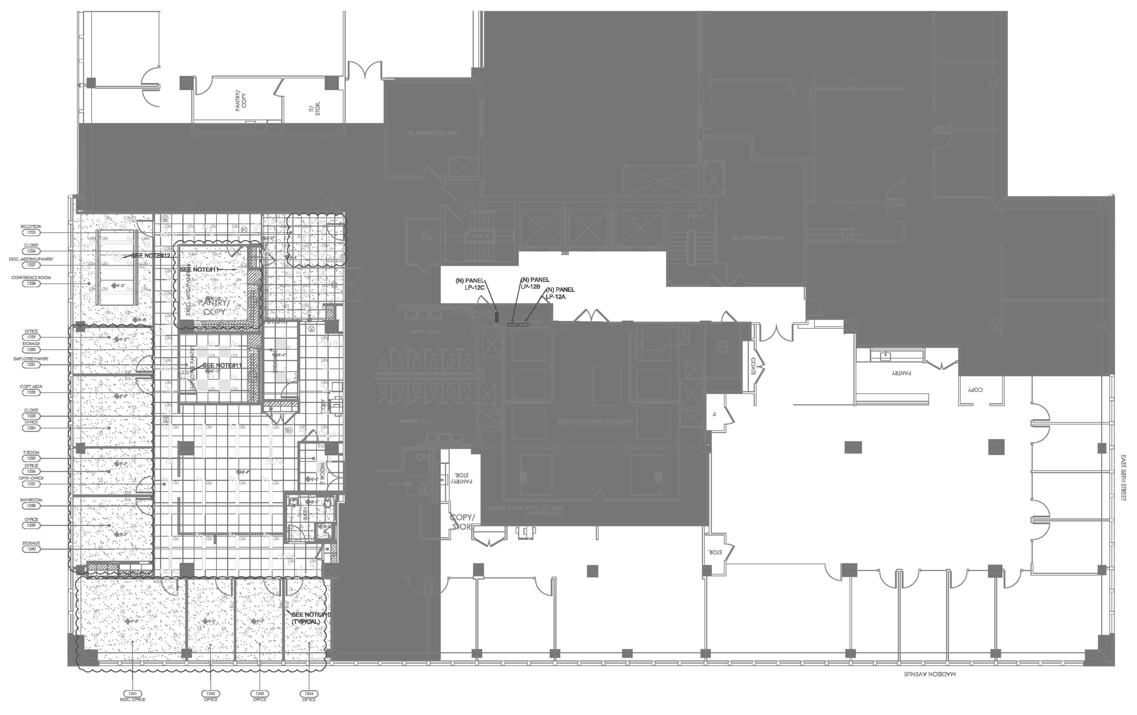3d Virtual Walkthroughs
ArkiScan has the capability to capture the interior and exterior of all buildings and spaces, of any shape or size. We provide first person 3D walkthroughs that enable a customer, client, or any end user to enhance their experience by providing a perspective of being fully immersed in the space.
iPAD VIDEO DEMO
2D Services
Square Footage Verification (BOMA standards are optional)
Basic 2d Floor Plan (Walls, Windows and Doors)
Reflected Ceiling Plan (Soffits, Exposed Beam details, Ceiling Grid, Lighting fixtures, HVAC and Fire Sprinklers)
MEP (Mechanical equipment, Electrical outlets, Plumbing fixtures, Phone and Data outlets)
Interior & Exterior Elevations (Ceiling, Molding & Soffit Heights)
Field Reporting/Existing Site Conditions (Electrical panel and wiring details, HVAC equipment details, Support Beam details)
Roof Plan
Site Plan
Still Photography
Photo Key

